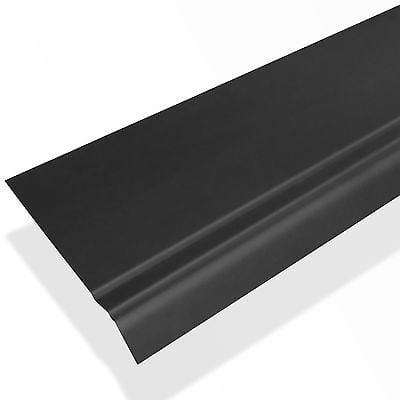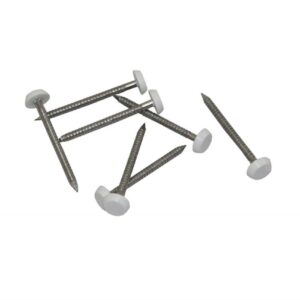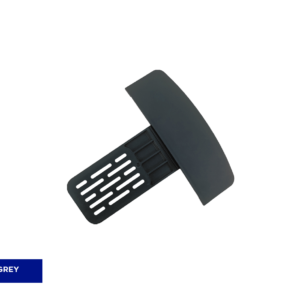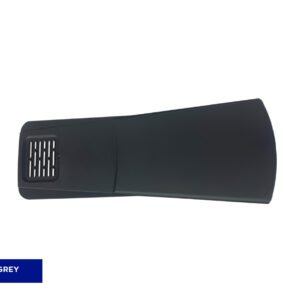No products in the basket.
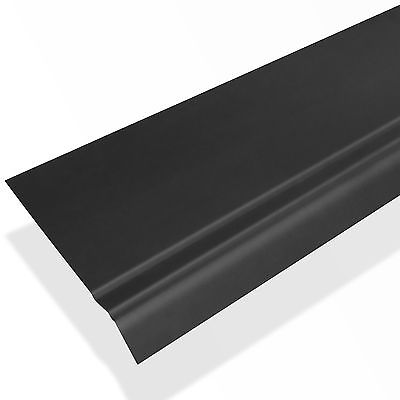
1.5m Eaves Guard Tray
£3.17 Incl. VAT£2.64 Excl. VAT
1.5m lengths of Eaves Guard tray
Fast Shipping
All orders are shipped in 1-3 business days.
Secure Checkout
SSL Enabled Secure Checkout
Satisfaction Guarantee
Easy 30-day return policy.
Top Rated Customer Service
We are the highest rated online merchant!
Buy a 1.5m Eaves Guard Tray Today
If you’re looking for eaves protection, this eaves protector can be used to bridge the gap between roof membrane and the guttering, located around the fascia boards – decreasing the possibility of ponding and the formation of rot or damp.
The 1.5m rigid pre-formed trays are suitable for use in roof pitches of 15° to 70° and provide a great solution in eaves protection, whether in a new build or existing installation.
On existing buildings, Eaves Guard eaves protection system can be used to replace gutter felt with almost no disturbance to the slate or tile roof covering.
Eaves Guard Protector Trays are 190mm wide x 1500mm (1.5m) in length.
The Eaves Protection Tray is designed for use in both refurbishment projects and new build to provide an effective level of protection for the eaves. Eaves Guard is fixed to the top of the fascia with clout nails and the Eaves Guard may be fixed to a batten behind the fascia. If a plastic fascia is used then we wouldn’t encourage the use of clout nails. In new build scenarios, the Eaves Guard strip that is pre-formed directs water away from the underlay and into the gutter. At precisely the exact same time it gives a support flap, preventing ponding of the underlay behind the fascia board.
An eaves protection system is excellent for use with the newest generation of higher performance underlays, which are not acceptable for forming a trickle into the gutter. An excellent addition to your eaves protection system.
Eaves protection system key features:
✓ Easy to install.
✓ Eaves guard support trays
✓ Can be easily fitted to existing buildings
✓ Prevents ponding of the underlay caused by roofing products.
✓ Helps water to find the gutters
✓ Suitable for use in cold and warm pitched roofs or vertically applied as part of a curtain wall / cladding system.
✓ Stable when laying and during the fastening process.
✓ For replacement of old perished felt at eaves level
✓ Can be used for roof refurbishments or new builds
✓ Complies with British Standards and Building Regulations.
✓ Joints should be overlapped by minimum of 150mm.
✓ Fits all conventional rafters
Technical specifications:
- Minimum Roof Pitch: 15°
- Maximum Roof Pitch: 70°
- Dimensions (Length x Width): 1500mm x 190mm
- Weight: 1kg.
- Colour: Black
Quality
- Satisfies all NHBC Standards 2008 Edition
- Manufactured to BS EN ISO 9001 : 2008
- Complies with all relevant Building Regulations
- Meets all relevant British Standards
At EasyMerchant, we’ve got you covered if you’re looking for cost-effective protection for your eaves. Whether you’re ordering enough for a quick DIY job – or you need dozens of products for a big building project – we’ll make sure you get each product at an unbeatable price.
Here, we’ll take a look at why you should protect your eaves – and how the products we stock will help.
Information on eaves
Plenty of us have heard of ‘eaves’ on your home – but what actually are they?
Essentially, it’s a way of describing the overhang of a roof on a house – where a roof beyond the wall underneath it. This design is needed for a few reasons – but not least because without out, water that runs off your roof wouldn’t clear the building so it would channel into a guttering system.
To create eaves, the rafters that are used to make your roof protrude slightly beyond the brickwork. As well as the water channelling benefits – this also stops birds and animals nesting and getting into your roof.
Soffits and fascias information
Eaves are generally made up of a combination of what’s known as ‘soffits’ and ‘fascias’ – coverings that stop the roof simply sitting on top of the house like a hat! A fascia closes the gap between brickwork and the roof – and a soffit goes underneath the fascia board at a 90-degree angle to the wall, closing the gap.
As well as give an aesthetically pleasing look to the home, fascias give a solid mount for the home’s guttering system.
With these in place it might seem that there’s no need for further protection – but in reality, they don’t completely close up the gap between roof and masonry – and where there’s a gap, there’s a chance that your home will get uninvited guests; ranging from rainwater to birds and bats.
What is an eaves protector made from?
An eaves protector is made from PVCu, so they’re very hardwearing and long-lasting. The PVCu is also treated to ensure the elements don’t weather it. They won’t fade or degrade, no matter how hot, cold, windy, or wet the climate is.
Eaves protector product description/technical specifications:
- Minimum Roof Pitch: 15°
- Maximum Roof Pitch: 70°
- Dimensions (Length x Width): 1500mm x 190mm (1.5m x 19cm)
- Weight: 1kg.
- Colour: Black
Fitting new protection to your eaves
If you’re a professional roofer, installing support tray protection that mounts on the fascias is likely to be easy – but for DIYers, this is a fairly involved job – so you need to be confident that you’re safe and happy working at height and understand what you’re taking on.
Installing your support tray guards will require a little roofing knowledge – as you’ll need to temporarily remove the at least the bottom run of tiles that overhang your home.
With these out of the way, you’ll be looking at exposed roofing felt, cross members, and the top of the fascia board that the gutter is attached to. This exposed top of the fascia is what your protection is going to fix to.
At this point, it’s worth considering the condition of your fascia boards. Generally, they will be fine – but if they have been exposed to the weather over time, they may have degraded and require replacement with new ones. If you’re not sure, talked to a roofing contractor about the best way to tackle the job – damaged roofing parts will often result in water ingress if they’re not dealt with correctly.
When you lift your guards into place, you’ll see the shape fits against the profile of the roof and boards. The longer section of the guard will meet the roofing fabric – and the downward facing part of the guard will sit in front of the fascia boards, kicking out slightly to make sure water enters the gutter.
There’s a section that you’ll notice sits perfectly on top of the fascia boards – this is where you should secure the guard using the appropriate nails. Start 15mm of the end of the guard, then aim to space further nails roughly every 300mm.
Overlapping guards
When you’ve installed your first new guard, you should overlap the next one by roughly 150mm to ensure you’ve got a connection that won’t allow any water to creep between.
When in place, use another nail to go through both guards and into the fascia board – then use 300mm spacings as you work along the boards.
Need any help or advice with a product?
When you deal with EasyMerchant, you’re dealing with a professional company run by people who understand your trade.
As such, you’re always welcome to pick up the phone, email, or get in touch with us using our instant messenger service here on the website. It doesn’t matter whether you’re at your laptop needing more information – or you’re at the top of a ladder curious to know exactly what the next step might be – our expert customer service team aim to please!
Every product is high-quality
When it comes to roofing, you need to be able to walk away from your job knowing your product will stand up to whatever comes its way – for many years.
This is why we make sure each product is certified as up to the job:
Product quality information:
- Satisfies all NHBC Standards 2008 Edition
- Manufactured to BS EN ISO 9001 : 2008
- Complies with all relevant Building Regulations
- Meets all relevant British Standards
| Weight | 1.2 kg |
|---|---|
| Dimensions | 1500 mm |
| Application | Commercial, DIY, Residential, Self-Build |
| Material | uPVC |
